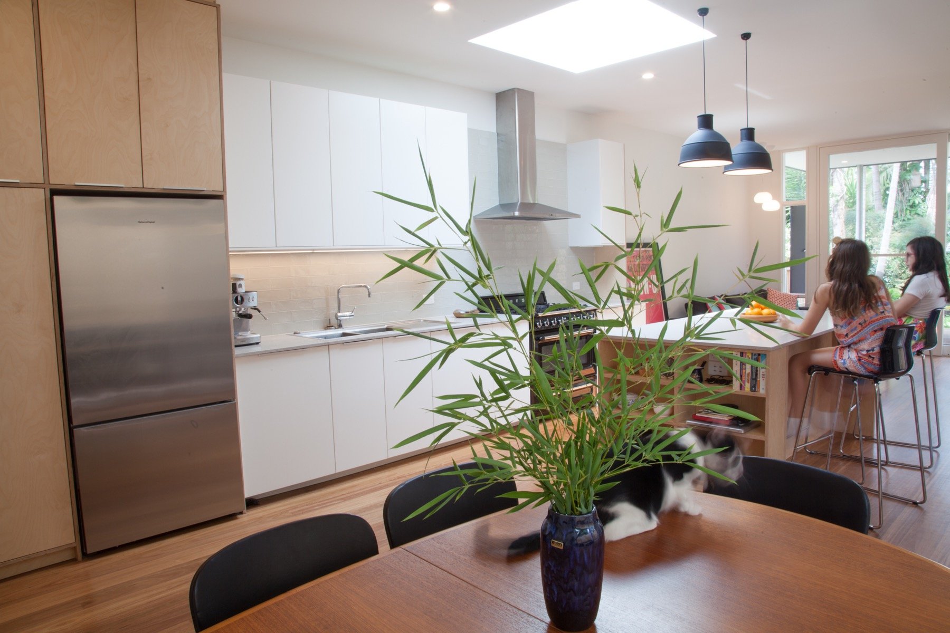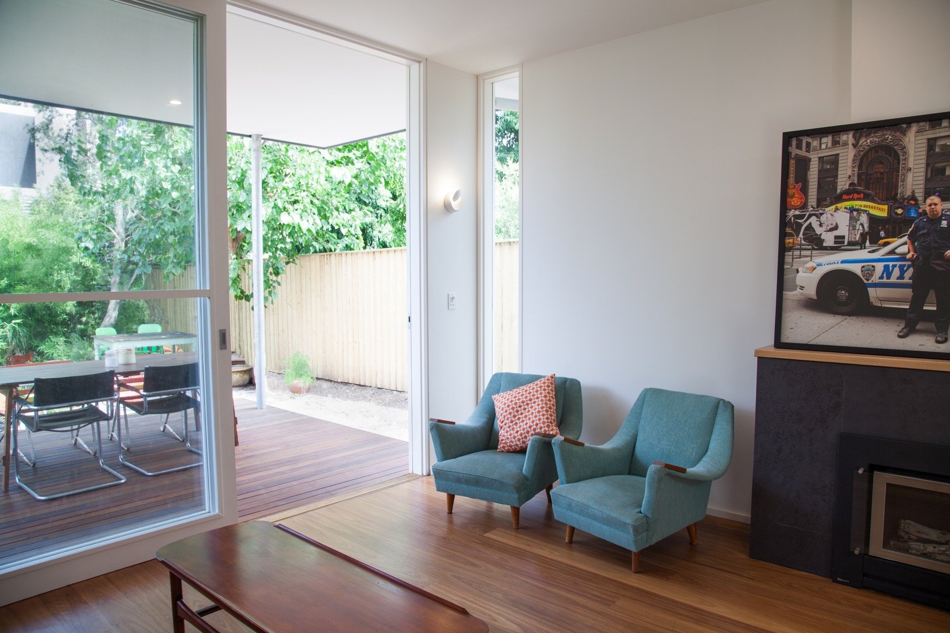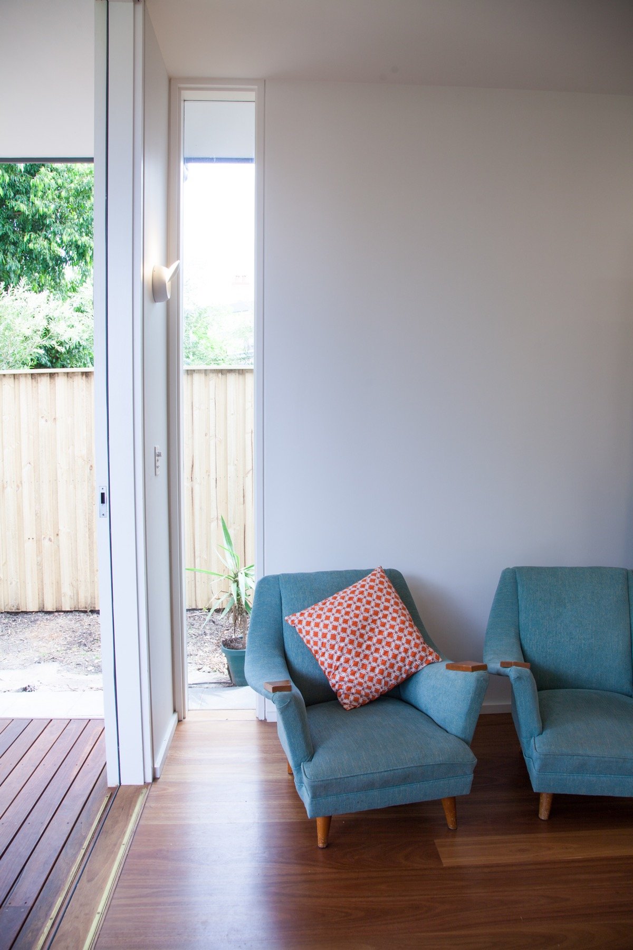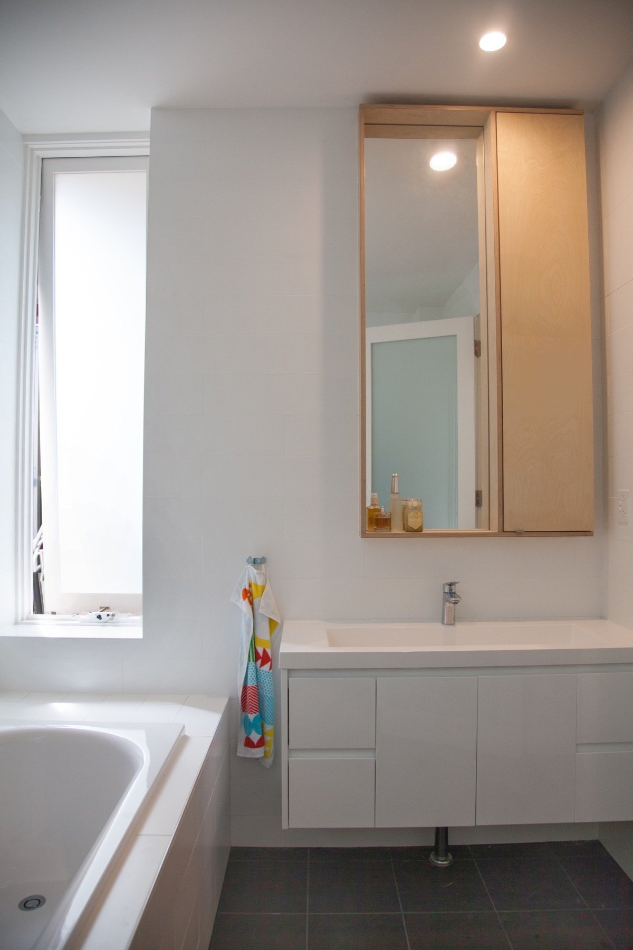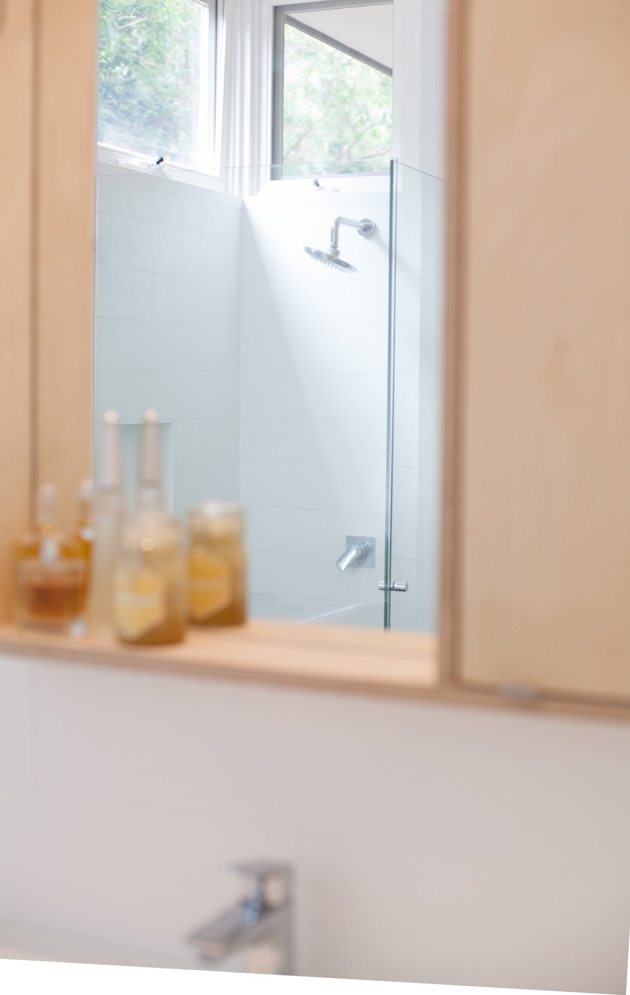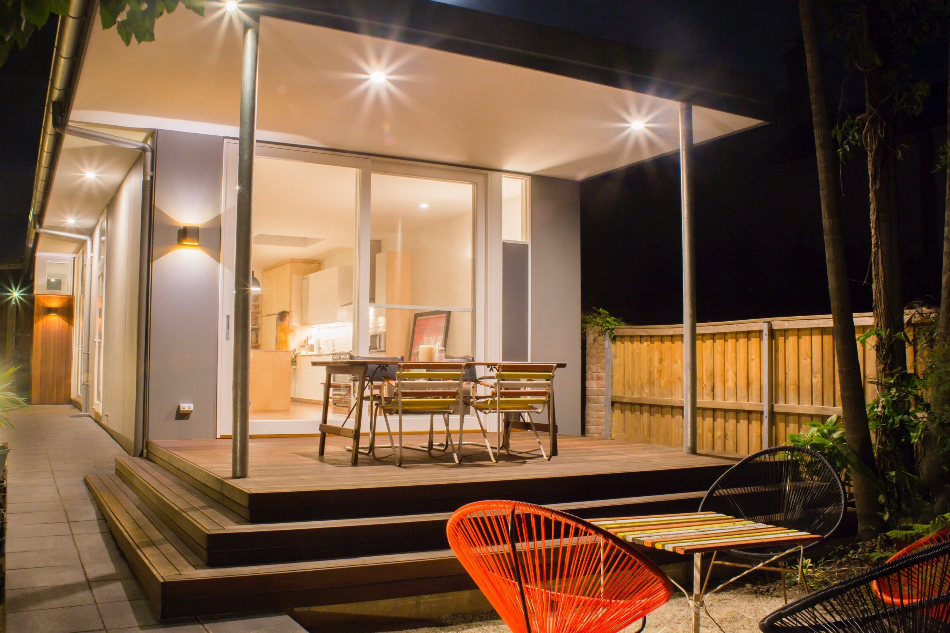Marrickville House II
A rear addition and renovation of a terrace house with a rebuilt balcony and metalwork. Blackbutt hardwood floors. Insulated new rear slab and acoustic treatment to council acoustic requirements.
Architect: Seemann Rush Architects
Engineer: Greenview Consulting
Photographer: Daniella Stein
