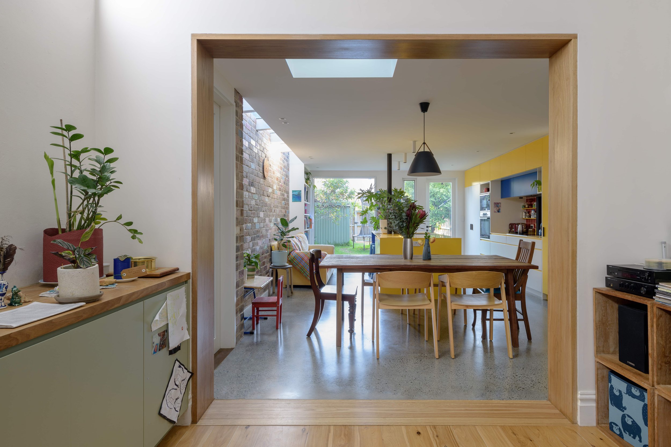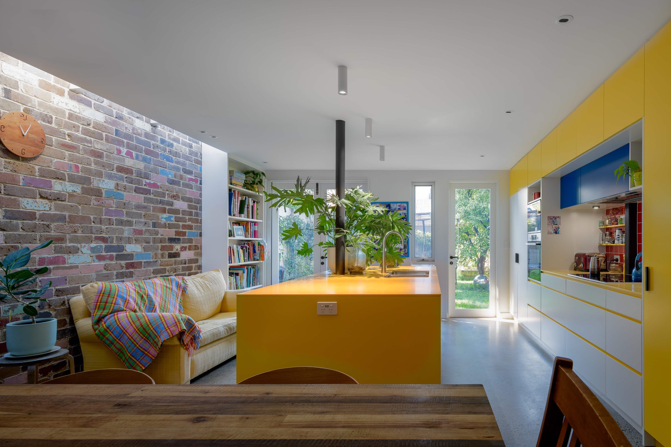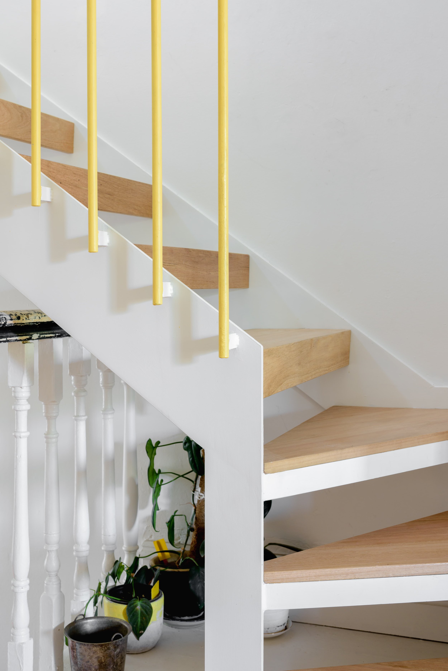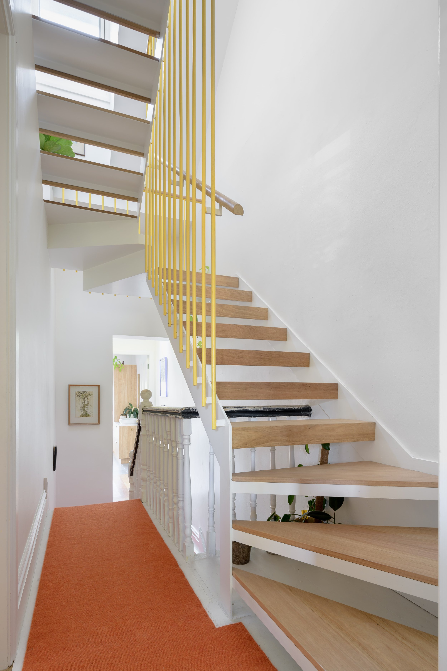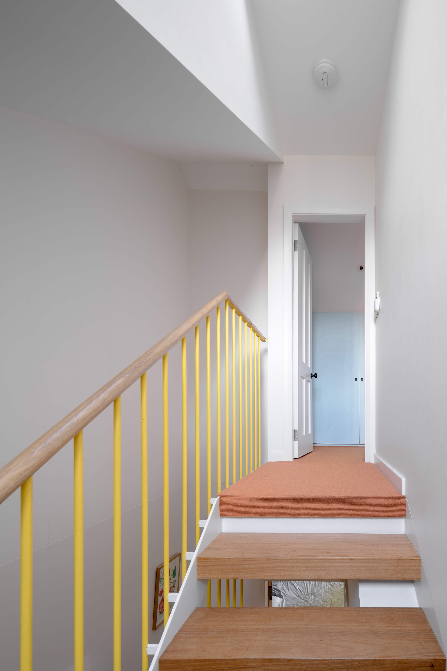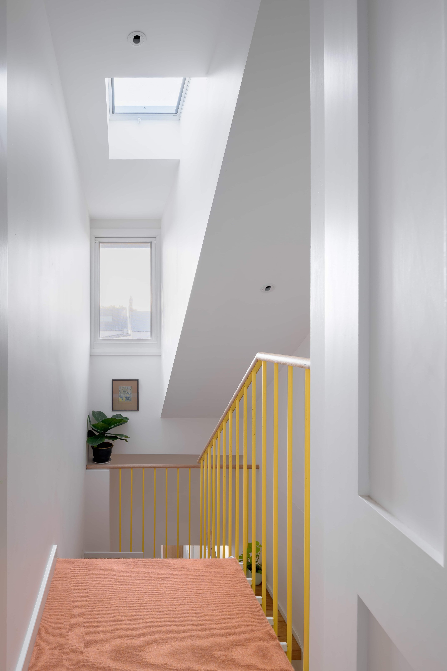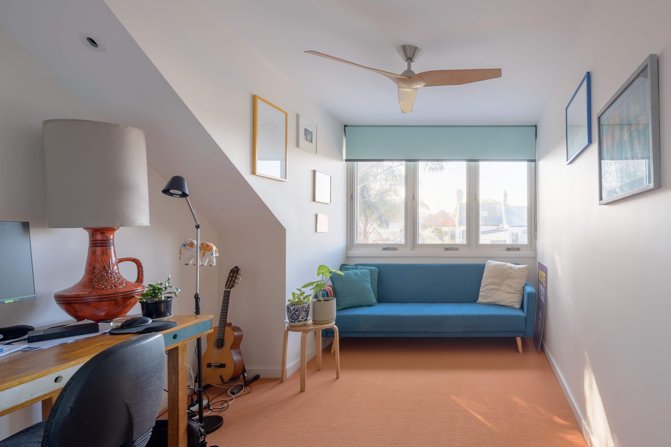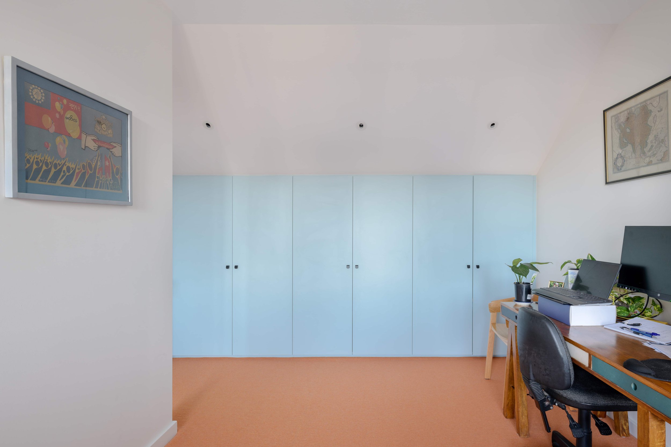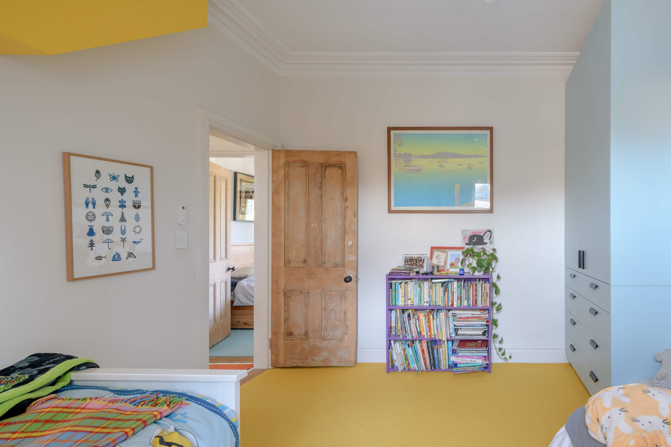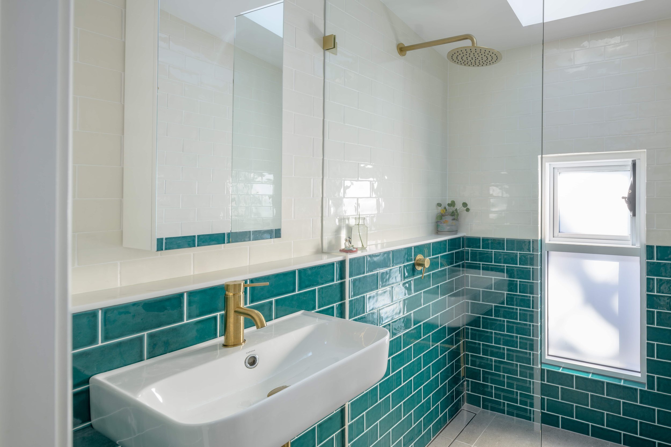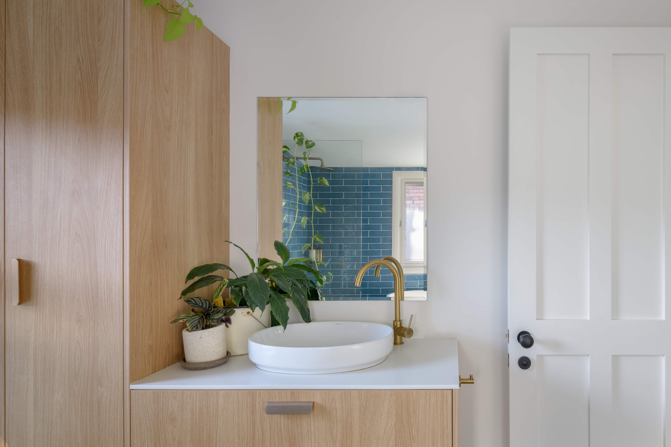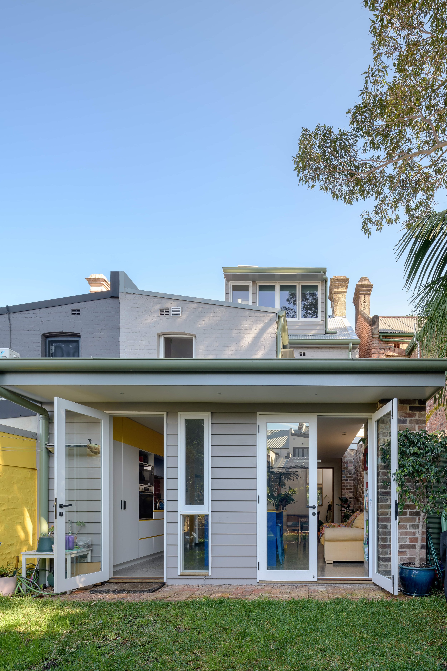Enmore Terrace III
A splash of yellow keeps the theme throughout this renovation and extension. The second-floor footprint remained the same, supported by a steel frame, allowing the ground-floor living area to expand. A circular post has become a feature rising from the Coren kitchen island bench. This post supports the corner of the above bathrooms and doubles up as a proper plant anchor. A third story was constructed with a steel staircase to maintain celing heights and limitations. A light well is visible in the ground floor above the feature rich recycled brick wall.
Architect: Emily Knight Design
Engineer: Cantilever Consulting Engineers
Photographer: The Guthrie Project
