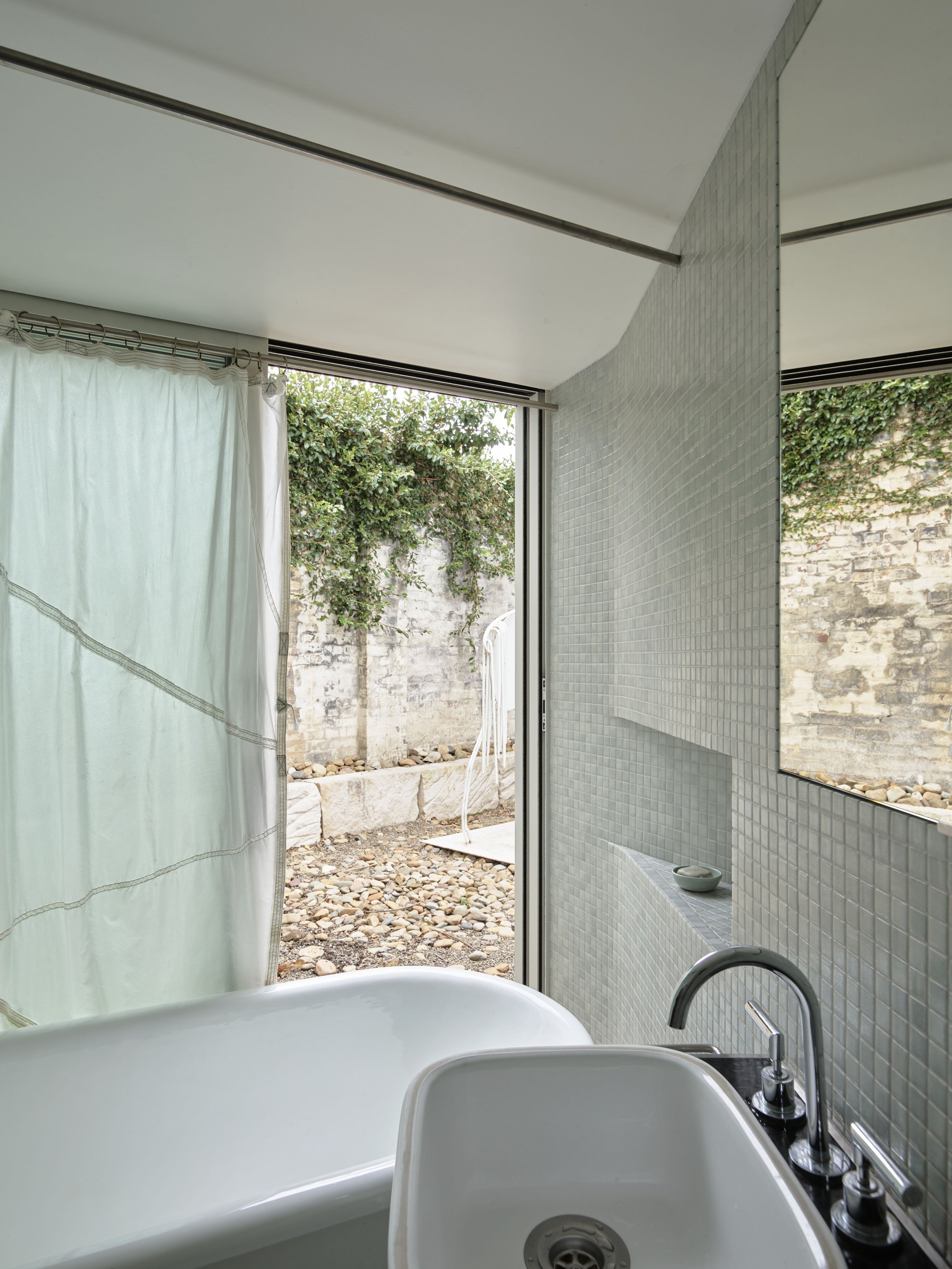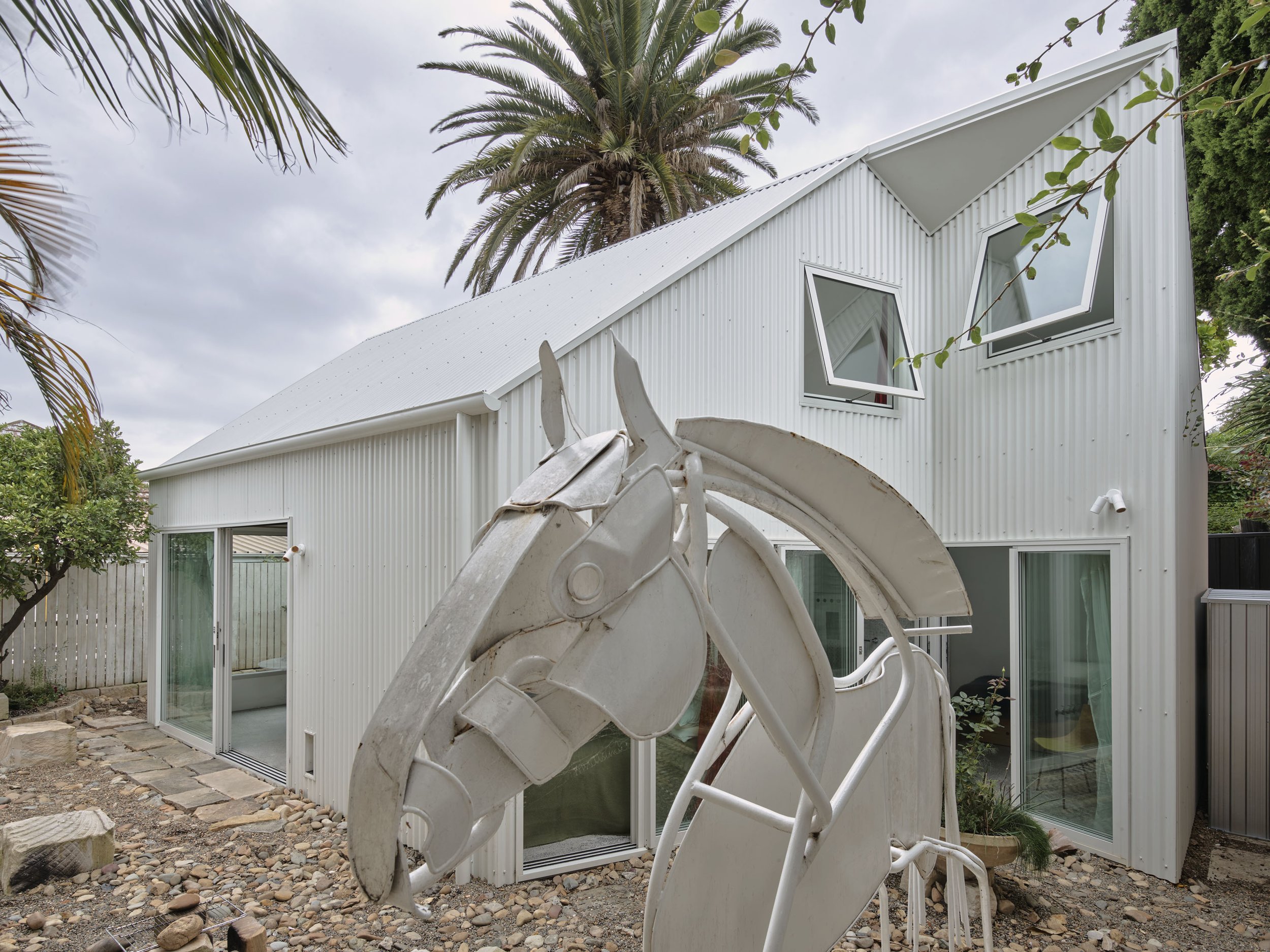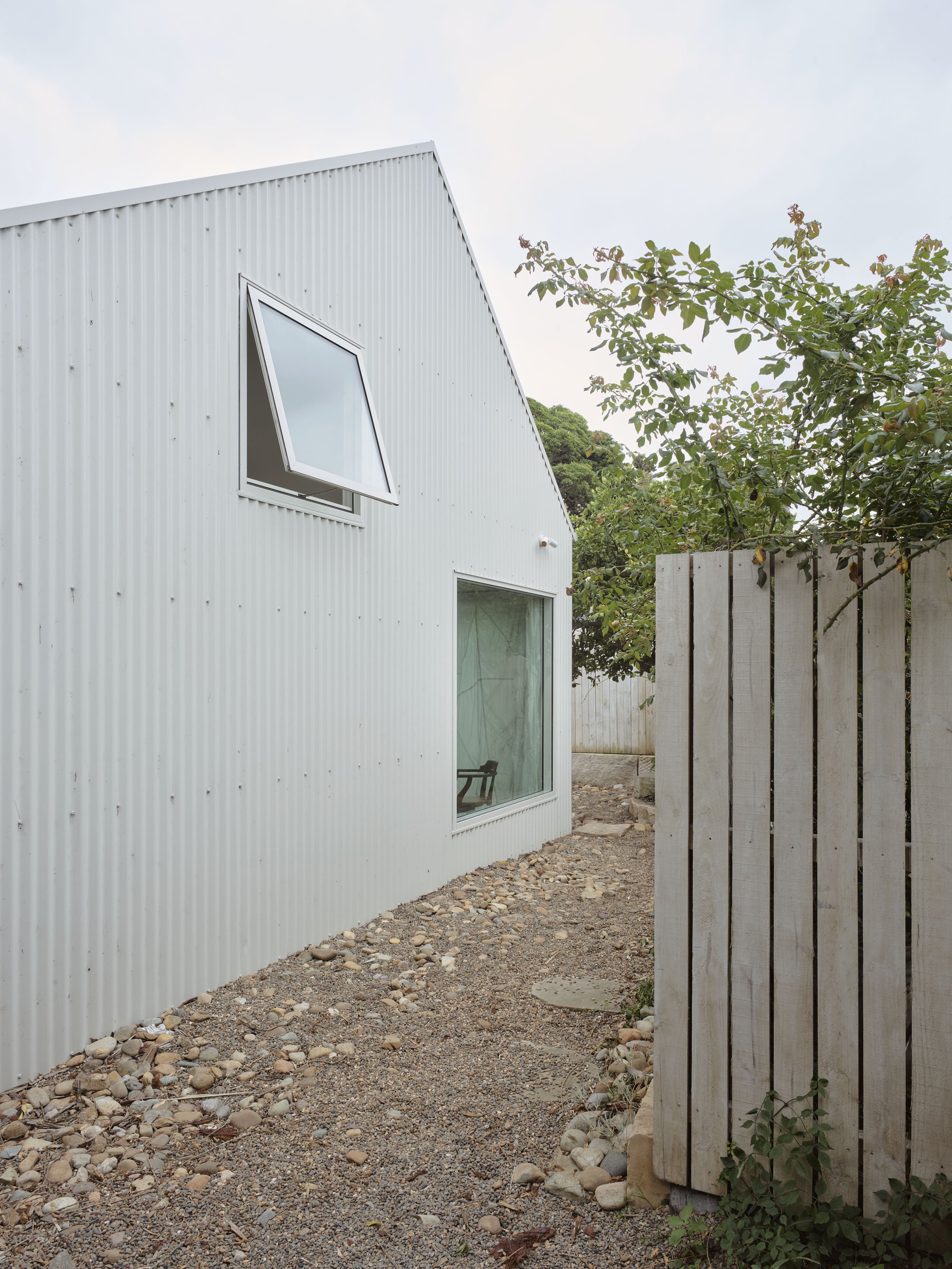Marrickville House
A house for an artist, a multi-generational family subdivided their land, and we built this freestanding house at the rear. The footprint was set to the modular spacing of the custom orb profile to achieve cladding intersections on corners without needing external flashings.
Architect: Ciliberto Architects
Engineer: Cantilever Consulting Engineers
Photographer: Anson Smart











