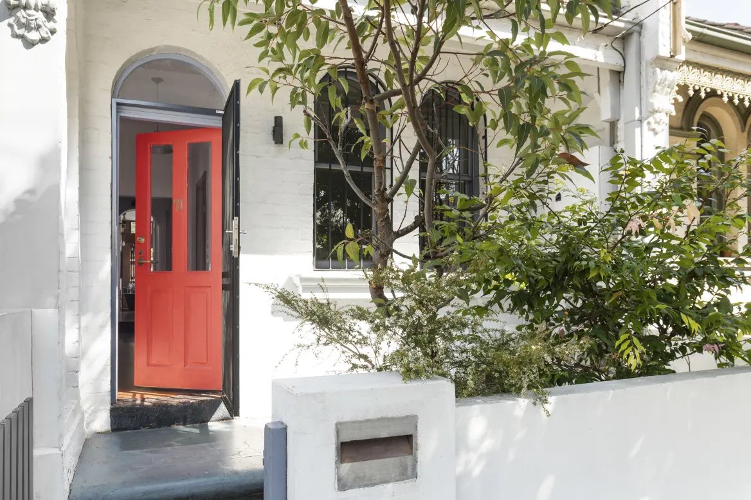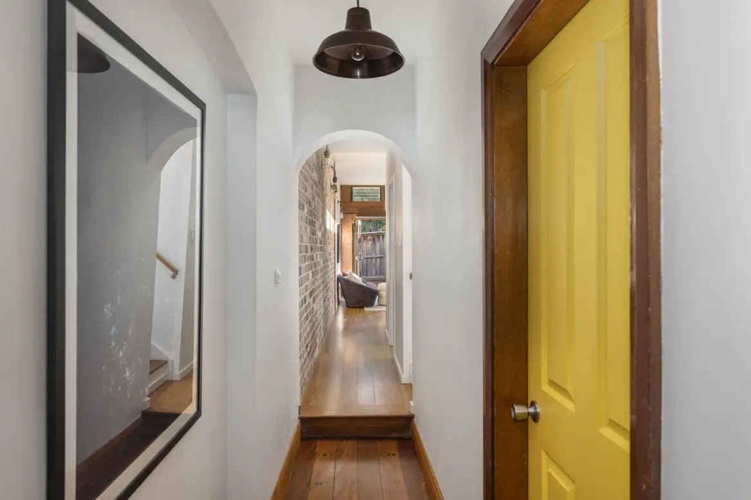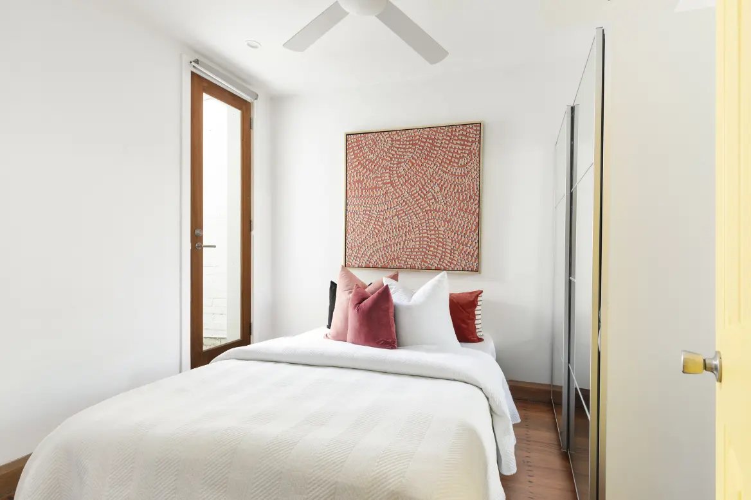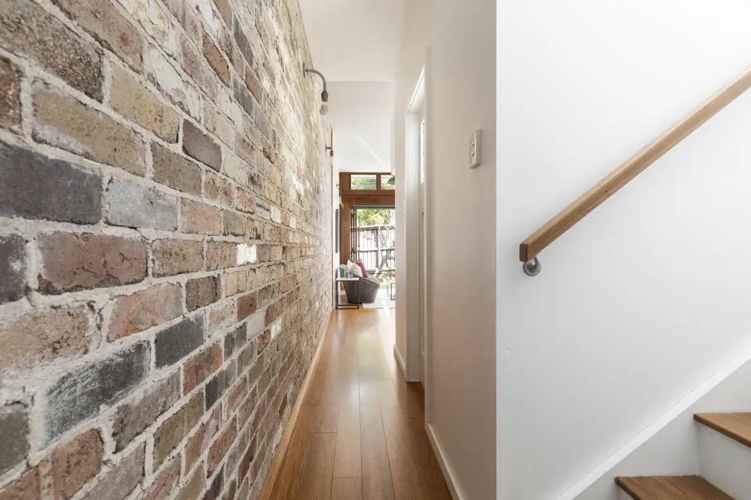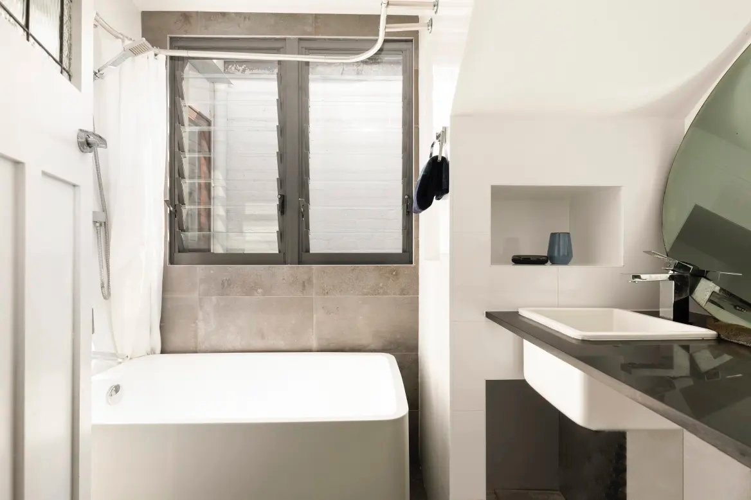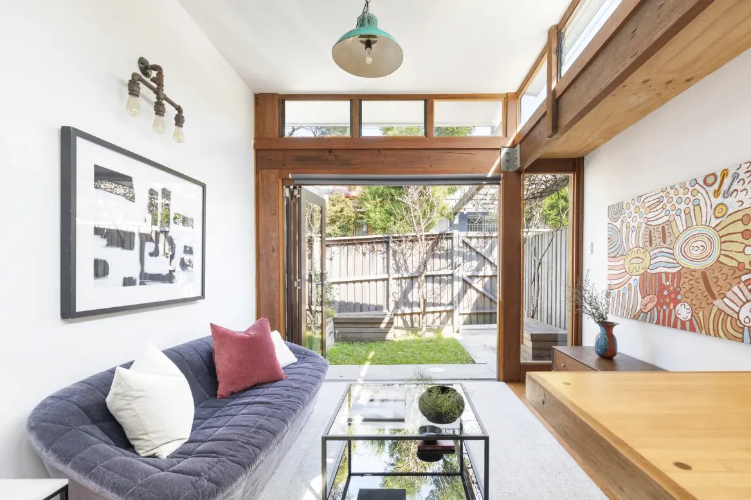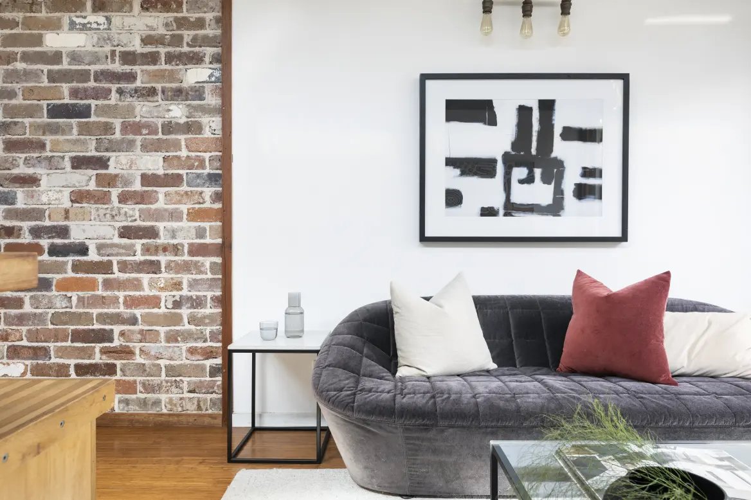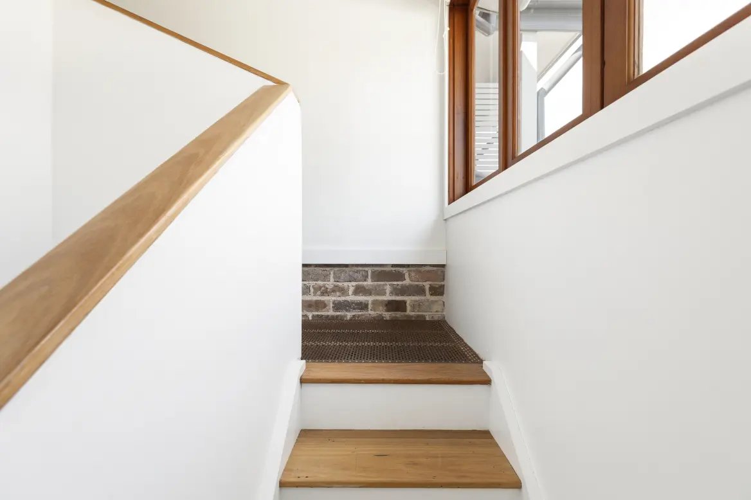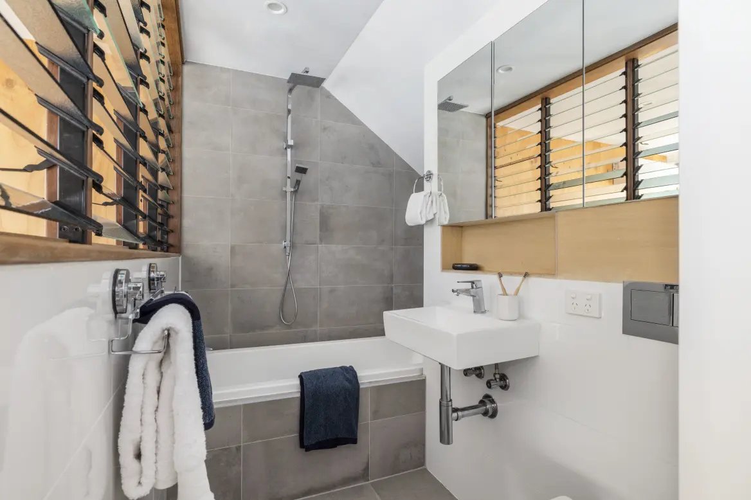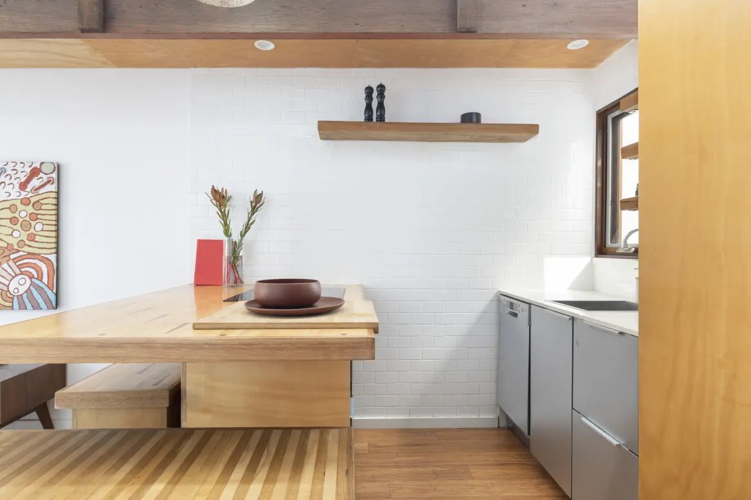Enmore Terrace II
The project involved making structural alterations and adding new sections to the back wing of a terrace house, including an additional retreat on the new second story. The client and architect supplied recycled F27 hardwood beams from Edmund Resch's Waverley Brewery demolition. Working with such beautiful, seasoned timber was a privilege.
Architect: Milos Obradovic
Engineer: BSPR Consulting Engineers
Photographer: Milos Obradovic
