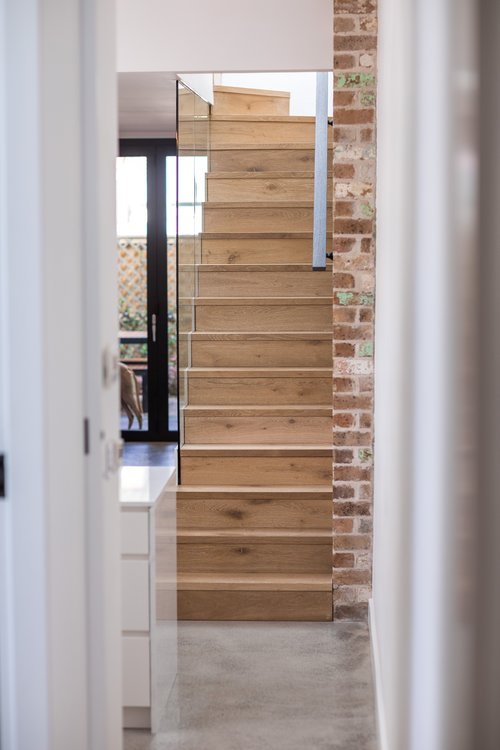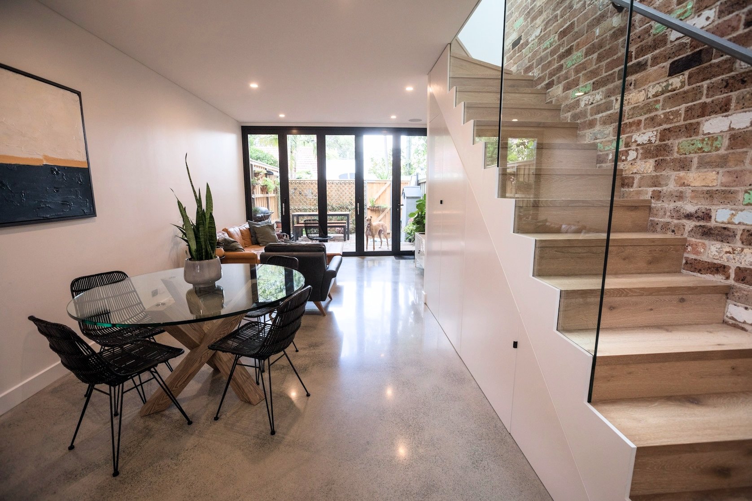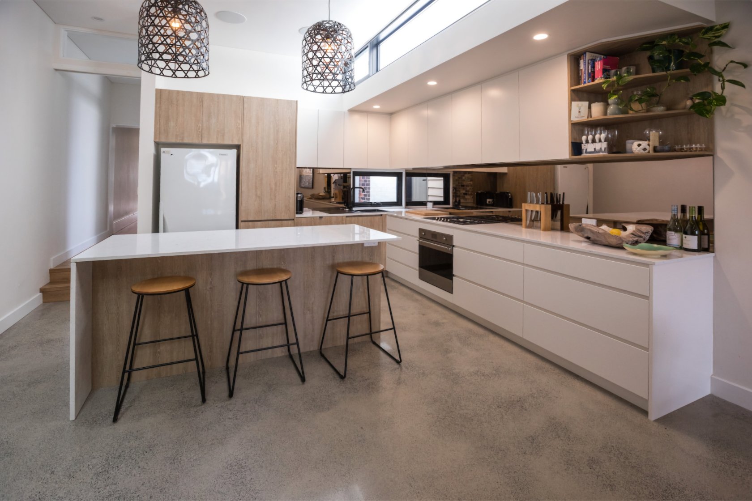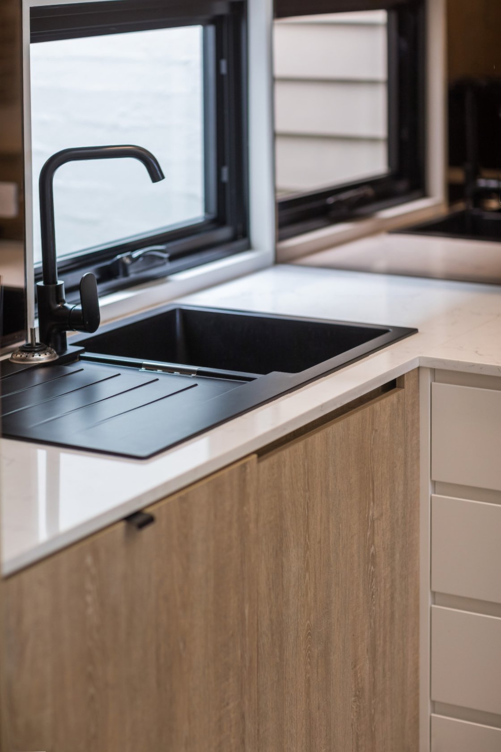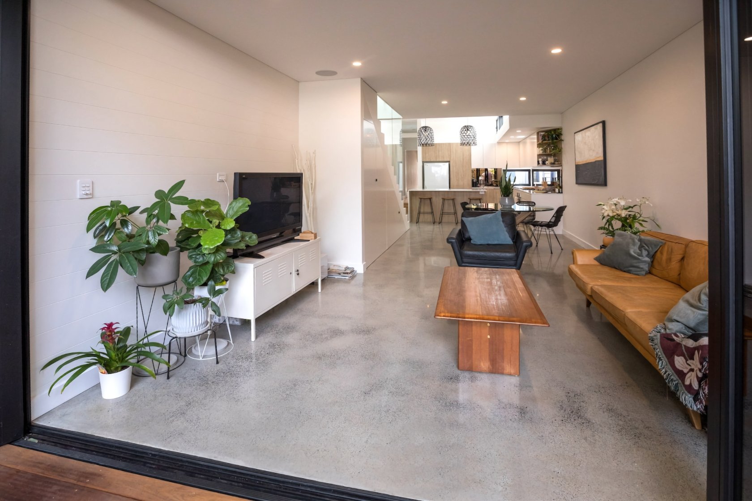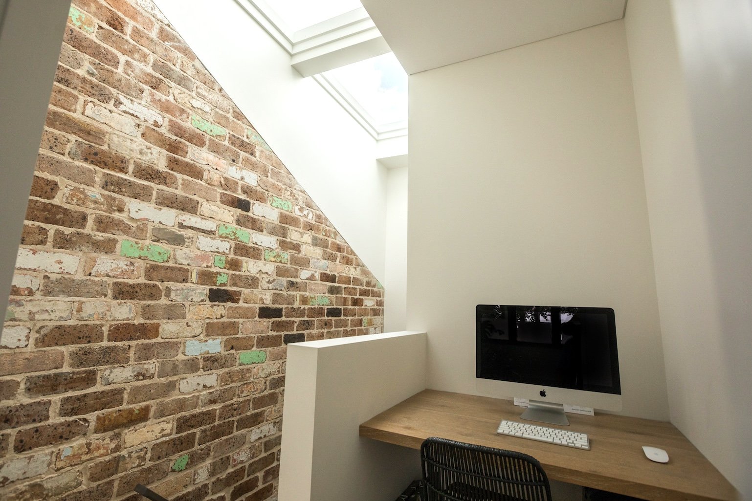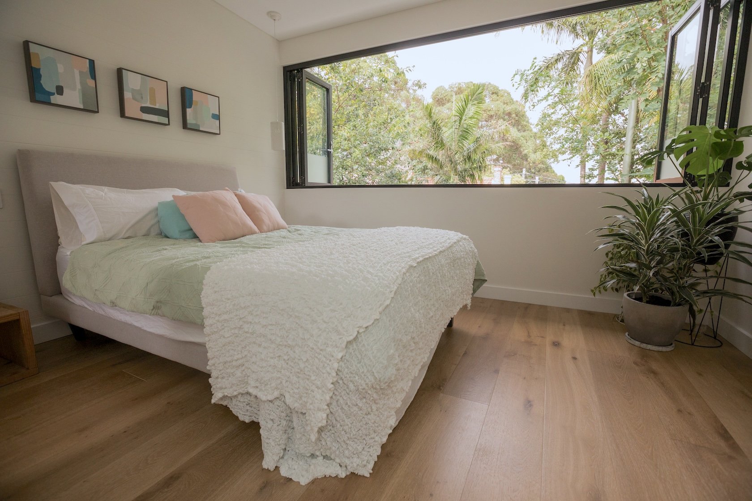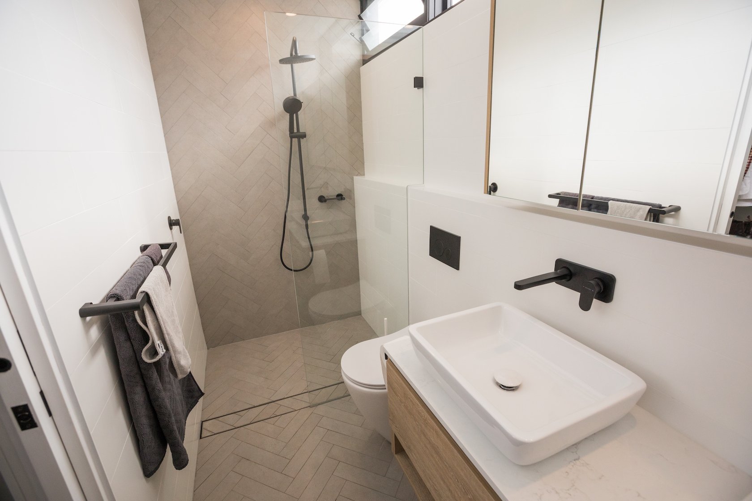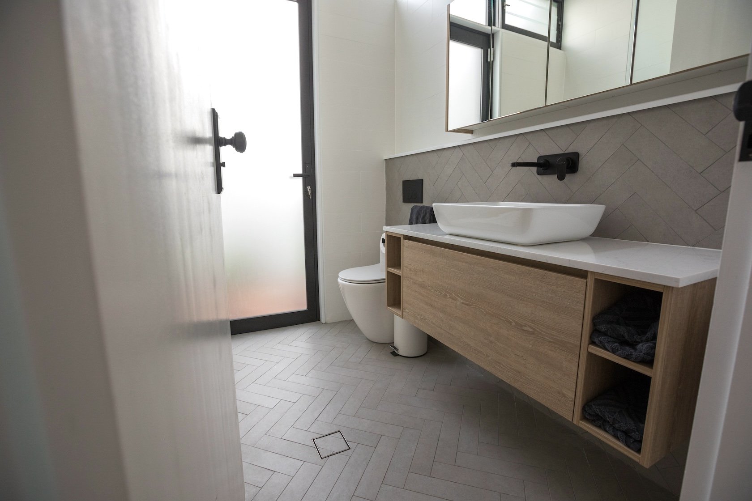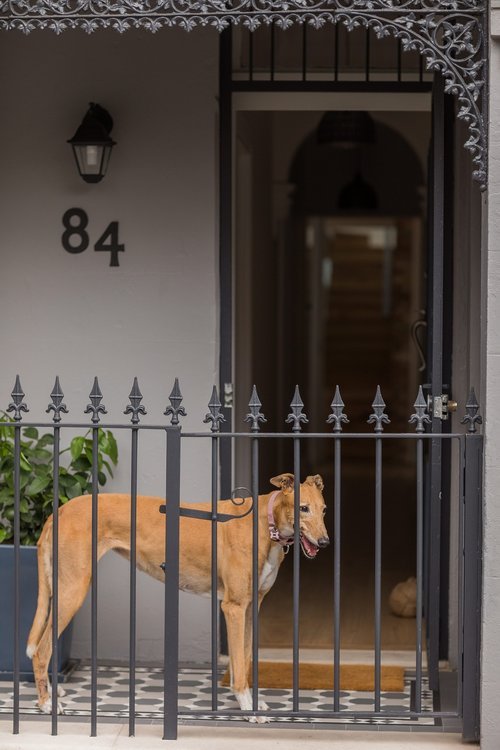Newtown House II
This Newtown-based worker's cottage underwent a renovation project to add more space and light and create an additional bedroom and ensuite. The original front of the cottage was retained and renovated, while a two-story addition was constructed to both boundaries. The renovation posed a challenge due to limited access through the 72cm front door. During the project, an estimated 38.2 tonnes of demolition materials were removed through the front door, while 115.7 tonnes of new materials were brought in.
Architect: Thodey Architecture
Engineer: Gilcon Structural Engineers
Photographer: Magnus Agren Photography
