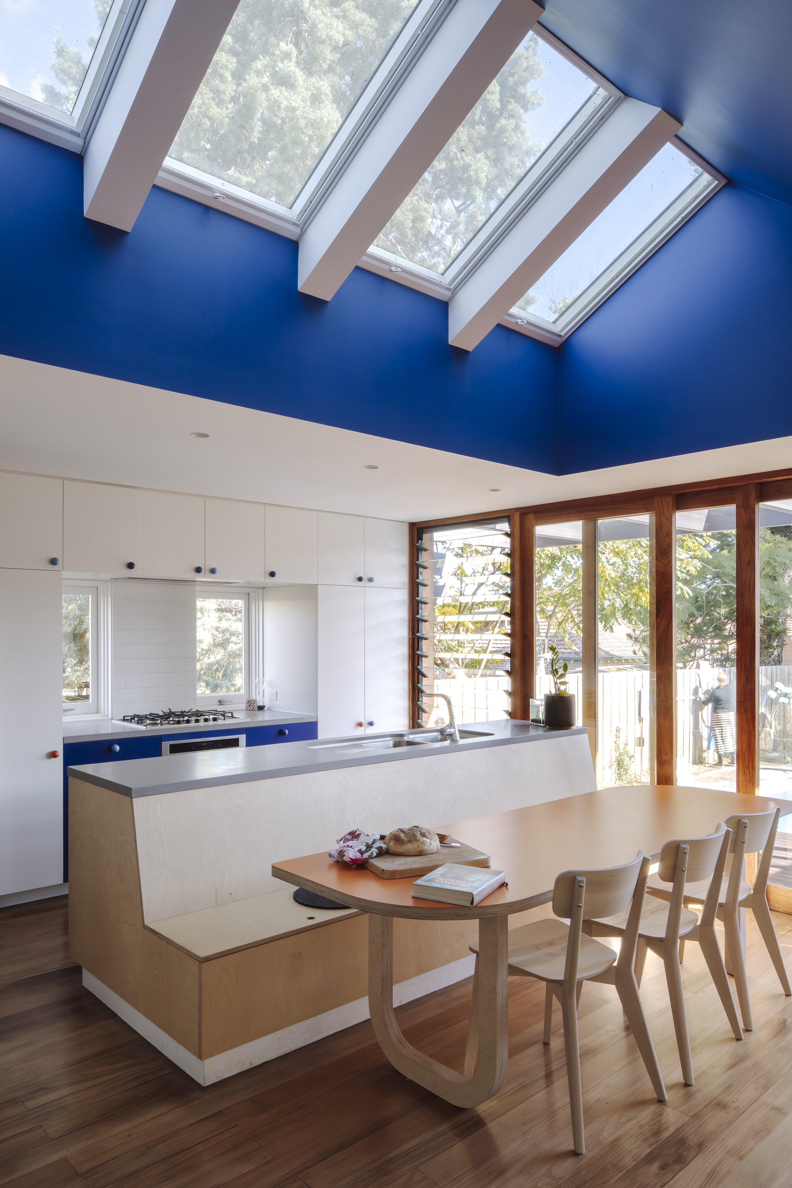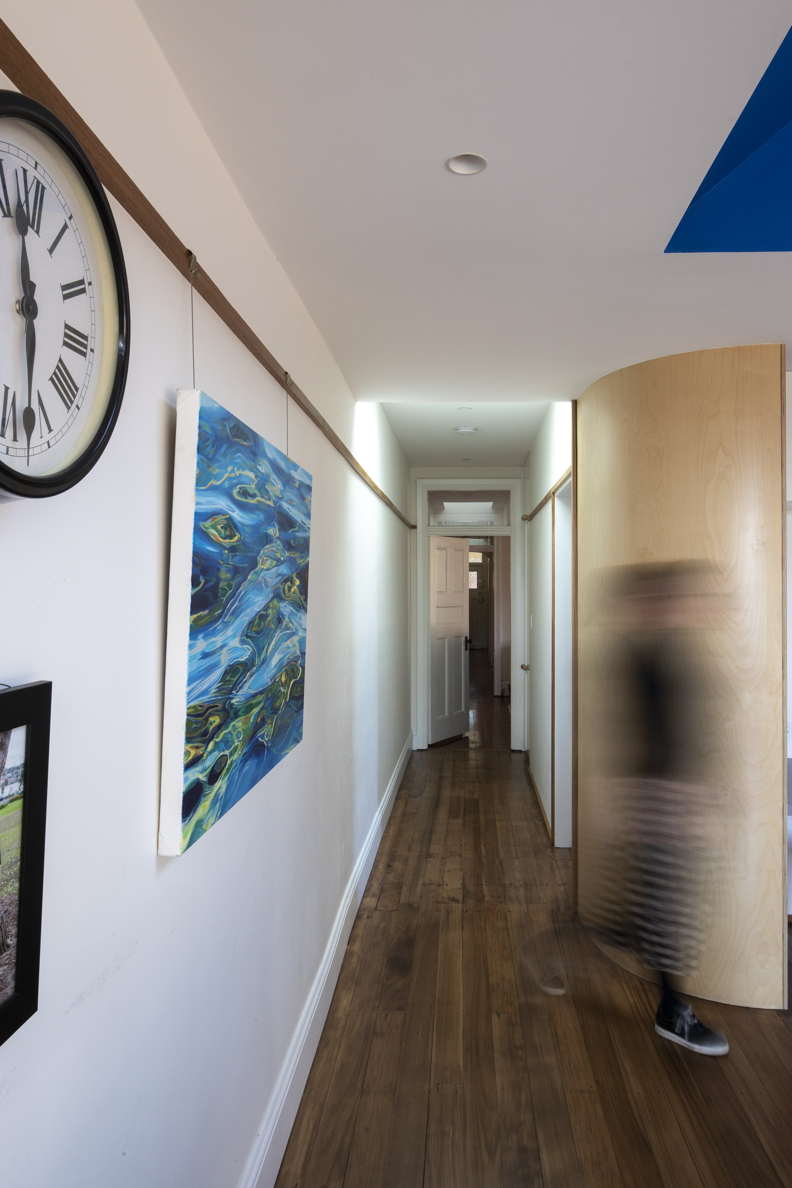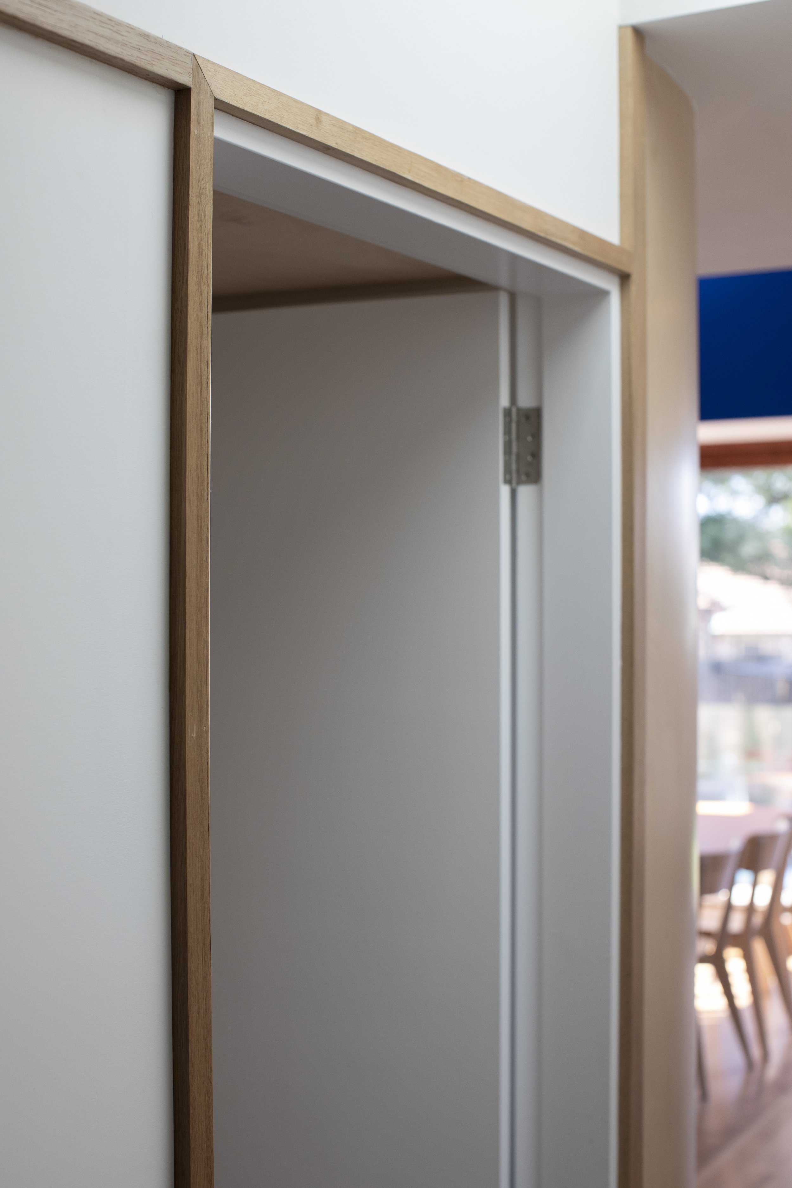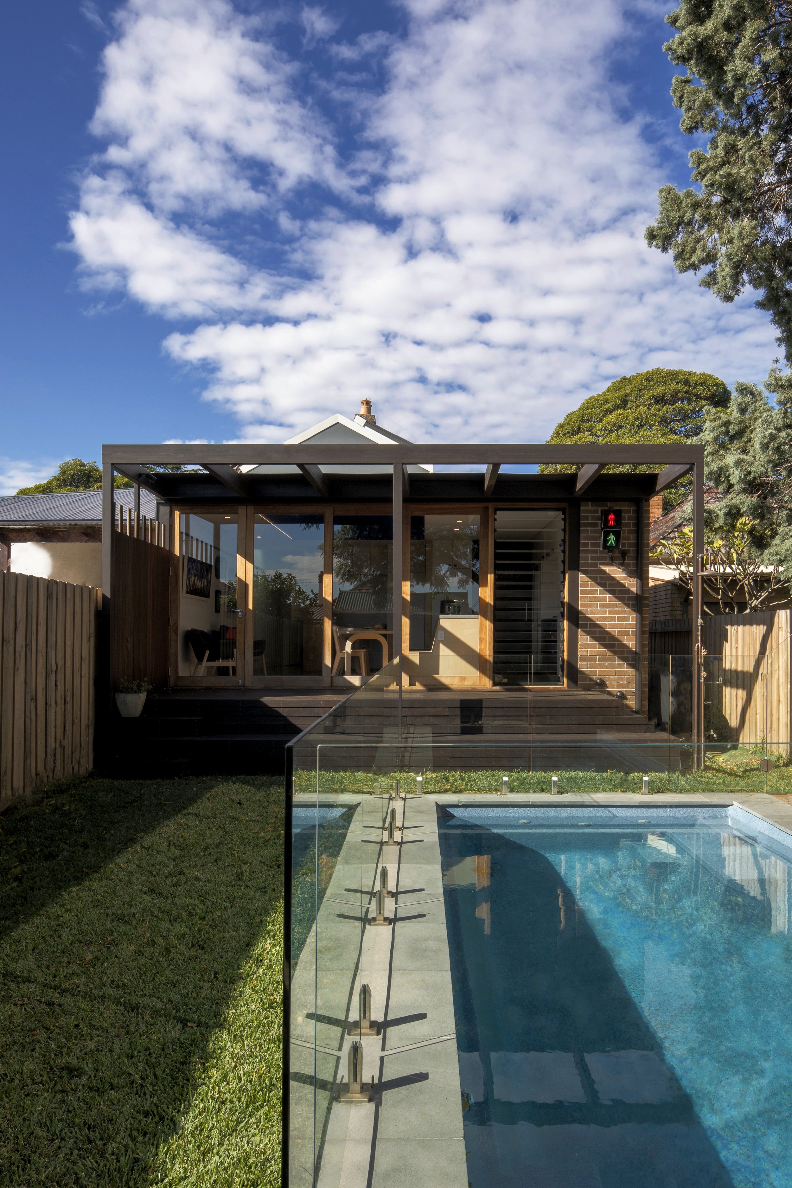Haberfield House
An extension and makeover of a semi-detached Haberfield residence in a heritage conservation area. It enhances its connection to the outdoors and introduces a playful modern twist with vibrant colours, fluid shapes, a significant skylight, and an open space above the dining area. Landscaping included a pool, black butt deck and pergola.
Architect: Bastian Architecture
Engineer: Cantilever Consulting Engineers
Photographer: Justin Aaron


















