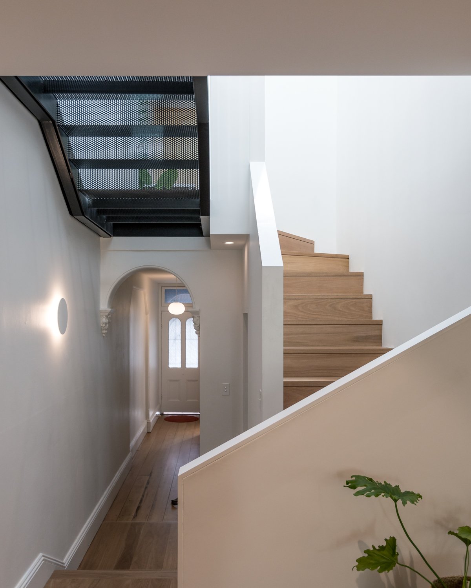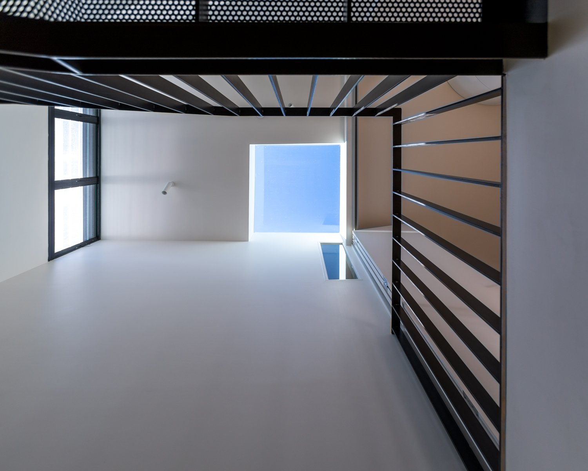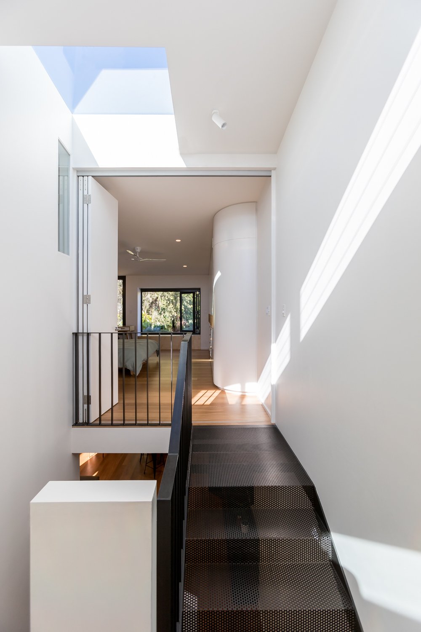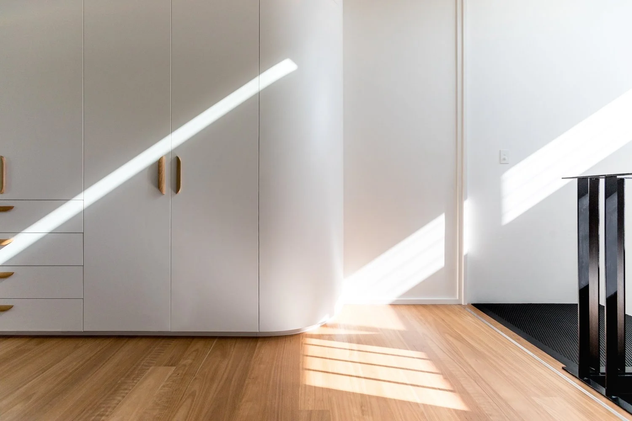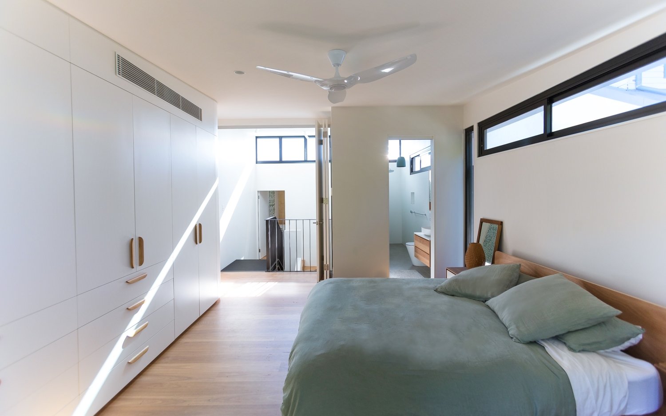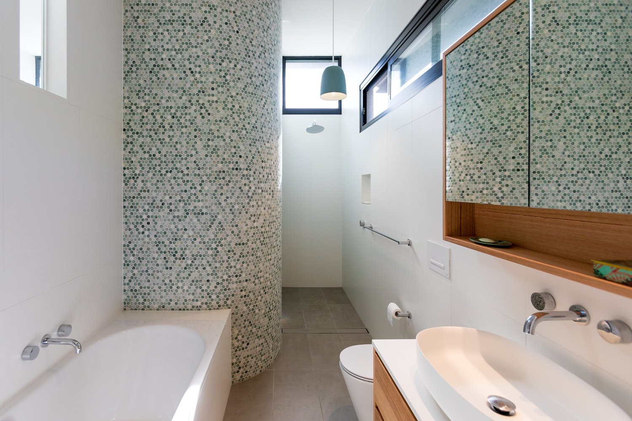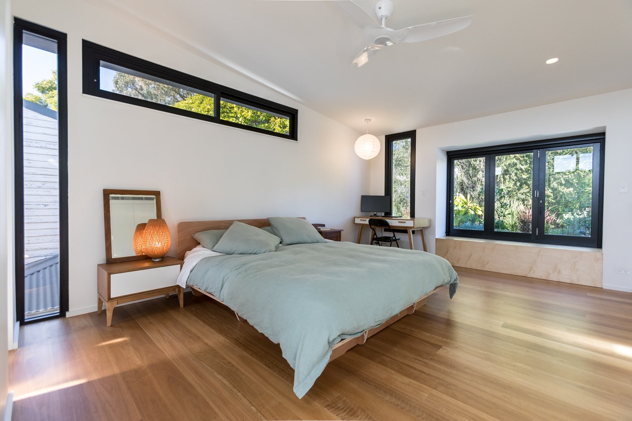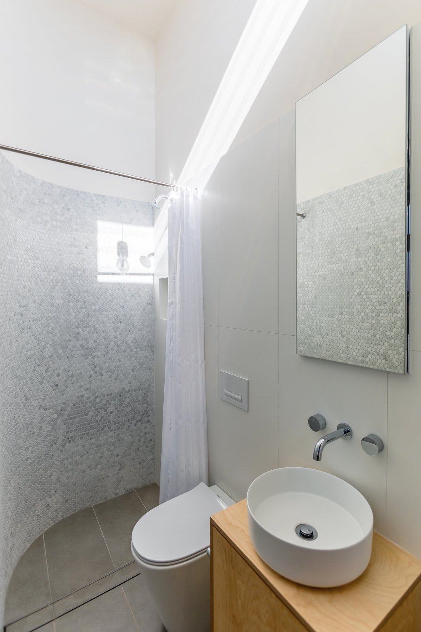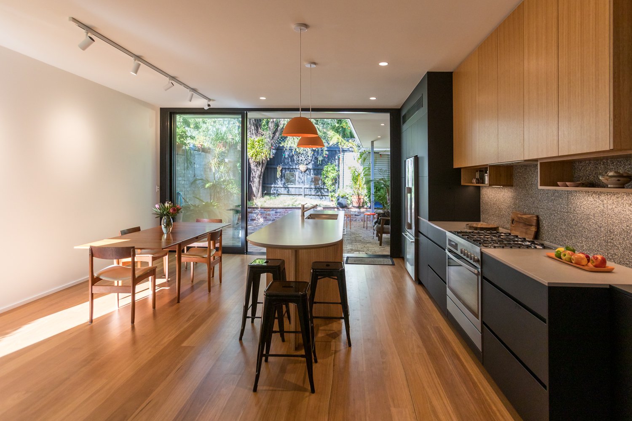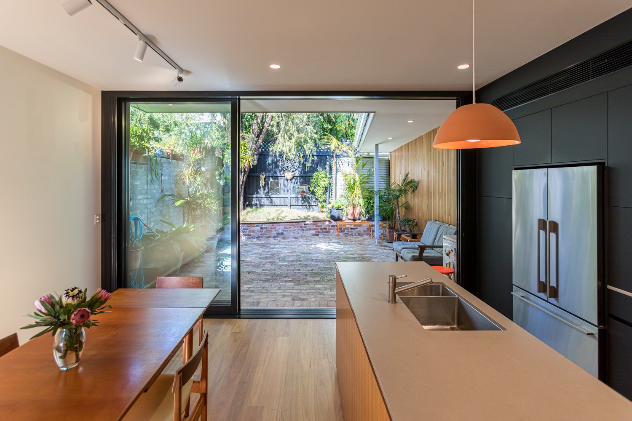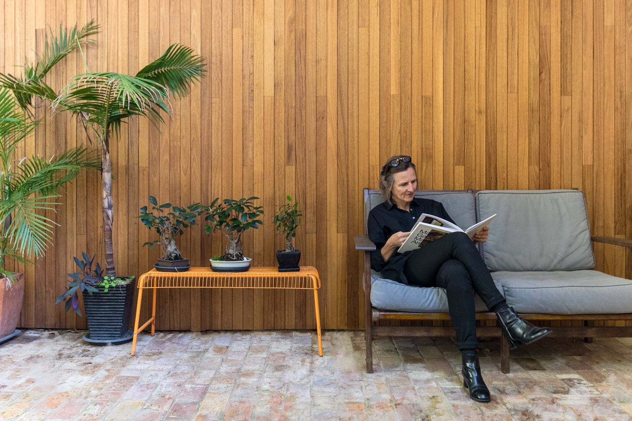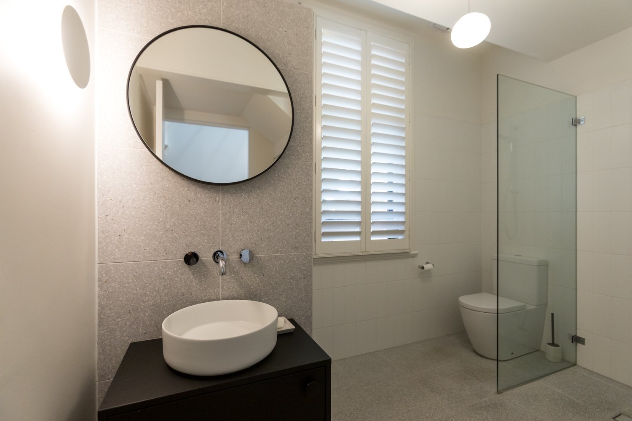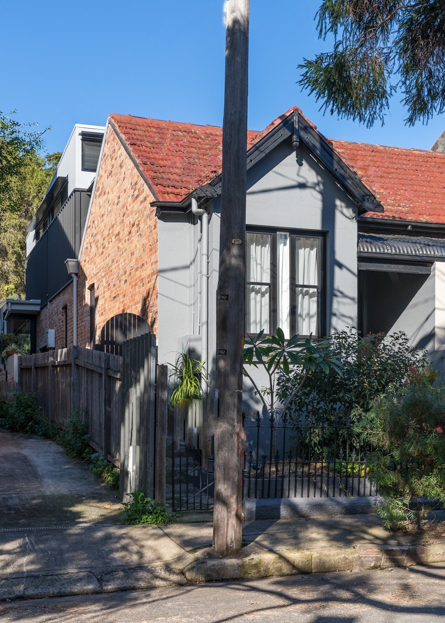Enmore House
The rear ground and first floor are an addition to a semi-detached house. A cantilevering steel frame supports a roof garden from the master bedroom and forms the base support to the second-story floor frames, separating the load off the shared boundary wall. A steel-framed mesh bridge merges the new second-story floors.
Architect: Seemann Rush Architects
Engineer: Greenview Consulting
Photographer: Adam Feigl
